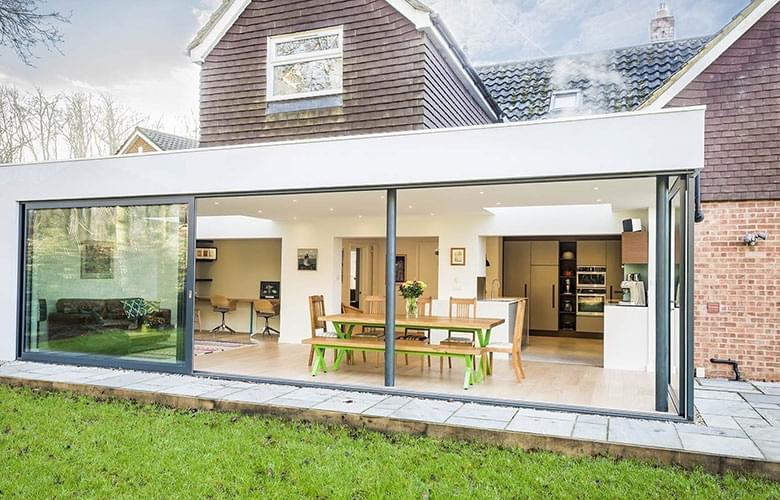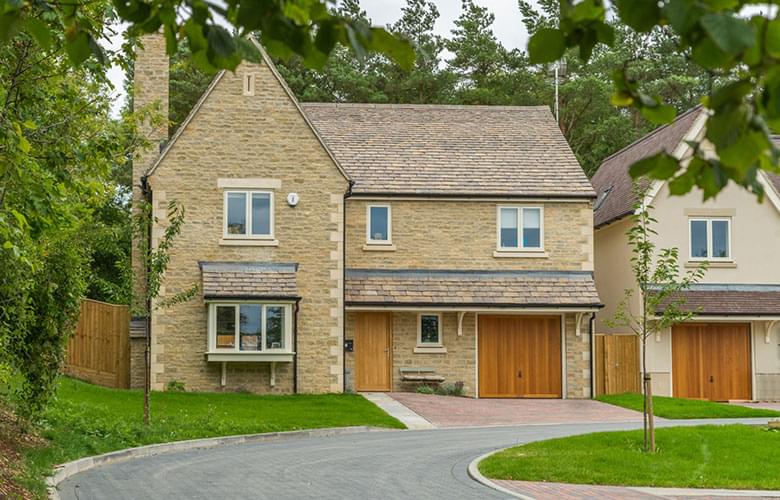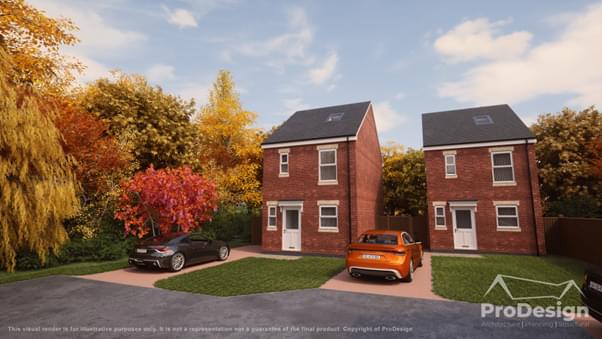Project Types
Extensions
Most of the time extensions can be built without the need for a planning application, but must meet a set criteria. We can help achieve this to minimise red tape before you can start building. If you’re going for a larger project, drawings are a necessity with a full planning application. The drawings help you communicate what you want to both the council, building control and builders to so are crucial to a successful project. Whether or not you require planning permission, ProDesign are here to fulfil any of your architectural design requirements.

Loft & Garage Conversions
Conversions of your attic or garage space are an easy way to add room, often without the need for a planning application. With both there is a minefield of building and fire regulations that need to be met are correctly abided by. We can offer our knowledge and expertise for any conversion project, no matter the size.

New builds
Ever wanted to build your own home? Down-to-earth or bespoke, we can provide a design to suit your requirements by managing your aspirations and budget. We can maintain a traditional design or create something special or even something ultra-modern.

Larger Developments
We have worked on various large developments including HMOs, Apartment Complexes & Commercial premises. We work hand in hand with investors, builders and the council to make sure everyone’s needs are met. We aim to supersede the requirements of all three in both functionality and aesthetics.







