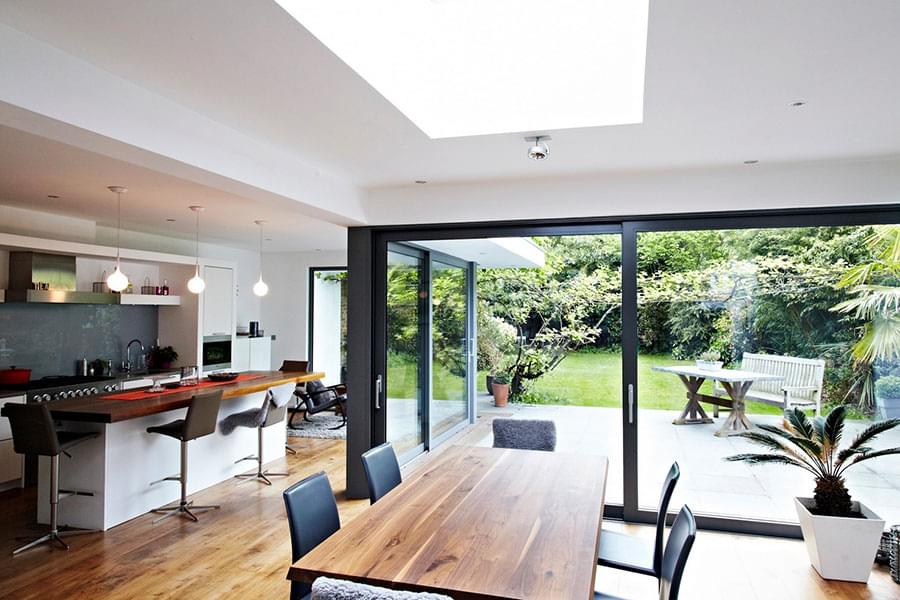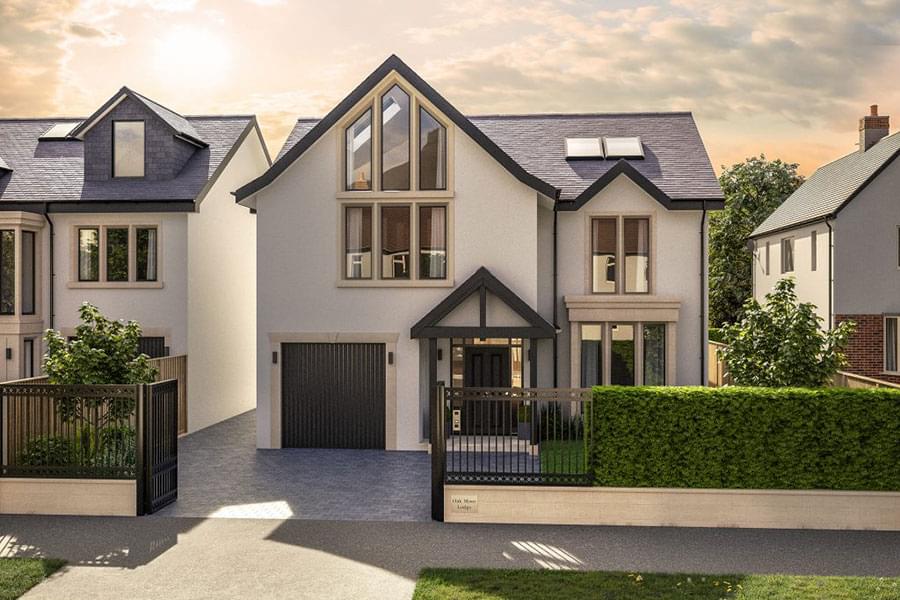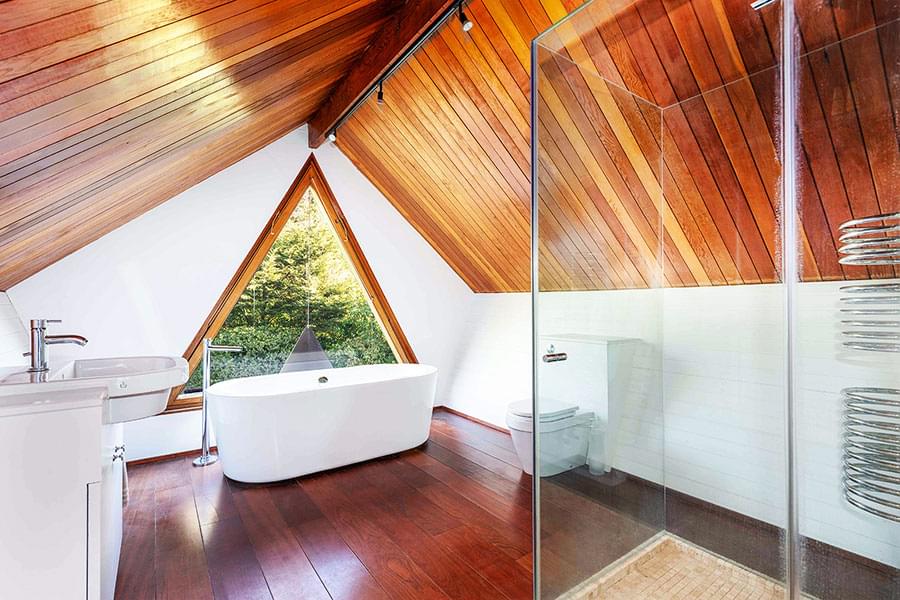How are we different?
Value
We value the relationship we have with our local community and our customers. Most of our work is generated from recommendations through existing customers who appreciate the standard of our work and the value for money that we provide.
Knowledge
We have the experience and expertise to comprehensively provide services for every stage of design and construction. We value the relationship we have with our local community and our customers.
Network
All our architectural design projects are managed by our in-house qualified Project Manager who has an outstanding reputation, having worked with local authorities, major building contractors and other specialist construction consultants. We have a long-standing trust with local Planning and Building Control Officers, Surveyors, Structural Engineers and trade specialists.
Design
Every project is practical & bespoke, we provide a design solution to suit the customer's requirements and budget.



