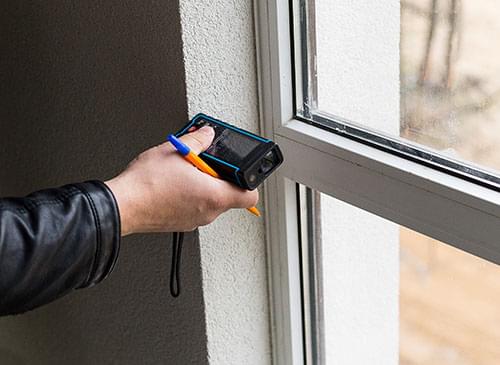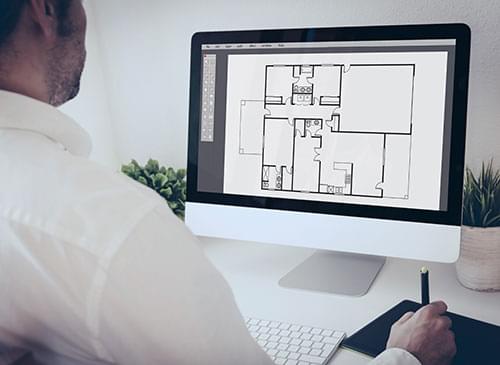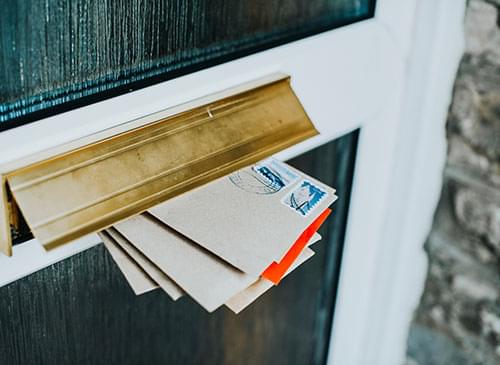

The Complete Planning, Building regulation and Structural solution
At ProDesign, we provide a full design service to create a diverse space for people to work, live and enjoy.
Get a Quote What we offer

At ProDesign, we provide a full design service to create a diverse space for people to work, live and enjoy.
Get a Quote What we offerPrompt Delivery
Our dedicated team work tirelessly to craft your complete design package
Simple Process
We have refined the process to make it as easy as possible for anyone to start their project.
Transparent Pricing
Our pricing and quotes break down the costs to show you exactly what you’re paying for and who it goes to.
Honest & Practical Advice
Our experienced team wants to share their knowledge with you to help you have a smooth experience as possible.
Hassle Free Applications
We do all the paperwork to save you time and expedite the process.
Complete Package
We offer a wide range of architectural services to cover all your needs.
We are ProDesign, the home of architectural plans.
We believe, there is a simpler, quicker and more affordable way to extend your home or build the home of your dreams.
With an emphasis on consistent value, we keep up to date with the latest design and techniques in order to provide the highest possible quality on design, service as well as peace of mind for our customers.
We pride ourselves on being organised, hands-on and reliable, with a focus on serving customers and solving any and all problems. As experts in design and construction, we provide qualified, experienced service. At ProDesign, we set ourselves apart with our simplicity and high level of service.
The team at ProDesign is made up of Architectural Designers, Structural Engineers & CAD technicians who specialise in efficiently creating architectural design packages for Planning & Building Regulation submission.
We come to you and take the measurements needed for the drawings and discuss your design requirements with you.

We then get our expert CAD technicians to create your drawings, keeping you involved in the design of your project throughout the process.

We do the admin and liaise with the council to reduce the work you’re required to get an approved plan.

We also do Building regulations and Structural calculations to reduce the effort required from yourself even further.

We send your final drawings in both digital and paper copies so you can get started as soon as possible on your project.

| ProDesign | Typical architects |
|
| Council application submission | ||
| Quicker turnaround | ||
| Beam calculations | ||
| Cheaper, fixed costs | ||
| Building control drawings | ||
| One stop shop |
The drawings we put together are done to the same (or better if you ask us!) standard an Architect, and at a lower price. A member of our experienced design team creates your plans, making sure to include everything your local planning authority needs to process your application.
Most architects charge using a hourly rate or use a percentage of the build costs. This makes it impossible to offer a final price until the project has been completed. This can lead to unforeseen costs and an unexpectedly high final invoice. We have refined our service to provide you with a cost-effective alternative, but still providing the same level of service & quality of work. We charge only for the drawings & services you need and aim to give you the finished price before you choose us to buy from you.
In the meantime, if you have any queries at all, or want to discuss the project further, then please do not hesitate to contact us.
Contact us Quote